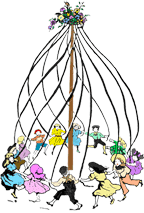Joseph Henry Hardman Home
This early view of the Joseph Henry Hardman home, in Mendon, Utah shows the fine craftsmanship and pride the early settlers of Mendon had for their homes. The ginger bread trim, roof-line and turned ornate spindle wood work, in a time when such was not quite as easy to do as it is now, is clearly evident. The family standing out front with one of the best work horses on the farm, make a fine and fitting photograph of the era. I surmise the home was constructed in the mid-1880’s and the photo was taken about 1903 or so. This home is gone now, replaced with a new structure, it was located at approximately 45 South 200 West, Mendon, Utah. The home looked directly to the east and had a fine and commanding view of the Cache Valley and early Logan. The view from here still is something to behold. Note the brick addition on the rear of the structure, I think it was an addition for the kitchen. Oil lamps flickered and provided the needed light, when this view was taken, it would be some twenty odd years still, before electricity and indoor plumbing would appear in these Mendon homes. In fact, many residents continued to use their out-door privy for quite some time, most of Mendon still had a working "Eleanor" as these newer, improved out houses were called, well into the 1960’s.
My grandfather, Joseph C. Sorensen, stated often and quickly, “What kind of man would (do that) in his own home?” He used the out-of-doors privy until his health would not allow him other wise. I think it a common opinion from the men of that time, and perhaps one we should consider again. Photographs from this time period are blessed to not have phone, power, water and other such contraptions to mar a perfect photo of one's home.

The above photograph was taken the summer prior to the destruction of this early Mendon, Utah home. It had become a rental and the last tenants were asked to leave, in order for the water and gas to be disconnected prior to the Mendon, Volunteer Fire Department using it as a training exercise, that fall. So after a life span of about 120 years or so, she sits vacant awaiting the torch. The lawn was allowed to die out and what was once the pride of the town… waits her fate. I suppose the fine ginger-bread work was just too much for our busy lives, and thus was ripped off, as the home needed a new roof or other such repair. The turned spindles made for a much nicer looking porch and railing than the siding planks which replaced them, only the three pillars on the front porch remained unchanged, as far as the wonderful fine work is concerned. Eli Bernard Hardman lived in the home of his father, pictured above, until his death on December 31, 1977. As a side note, that may be a photo of Eli Bernard Hardman on the rocking horse in the first (top) photograph.

The end of one era and the beginning of another…
