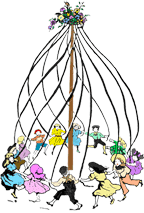1966 Red Brick Church
This photo shows the 1964 Mendon church as it was originally first completed. This view from the south will soon have the elders and high priest's rooms added to the end of the south wing, as the first addition. Since that time a row of class rooms and entrance, has been added along the north side, and a large primary room and classes later added on to that extension, creating the north wing. Just this past spring (1998), a new rear entrance and covered area for the scout room was completed. In November of 1997 this building became the Mendon Stake Center.
Since that time the steeple shown, has been replaced with a garish one over the main chapel. This was part of the major earthquake upgrading the LDS church did in 2001. Several of the windows in the gym or recreation hall were filled in with beams and such to make the building better able to survive seismic activity. The roof was being replaced and one storm filled the building with water which turned into mold… it did not smell right for a while.

This view of the chapel, or the front of the church was taken on June 25, 2006. Notice the spire has been changed out and replaced with an economy steeple. The city should have had an ordinance against ugly ones… Anyway this change was made during the earth quake project and the new white steeple was placed in the late fall of 2004.

